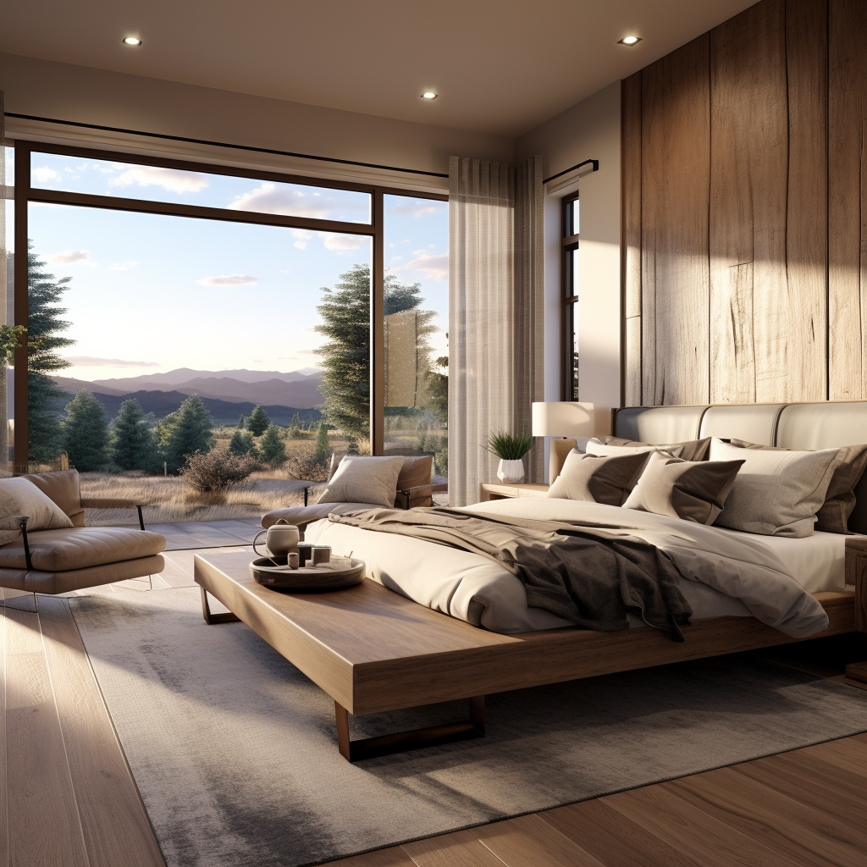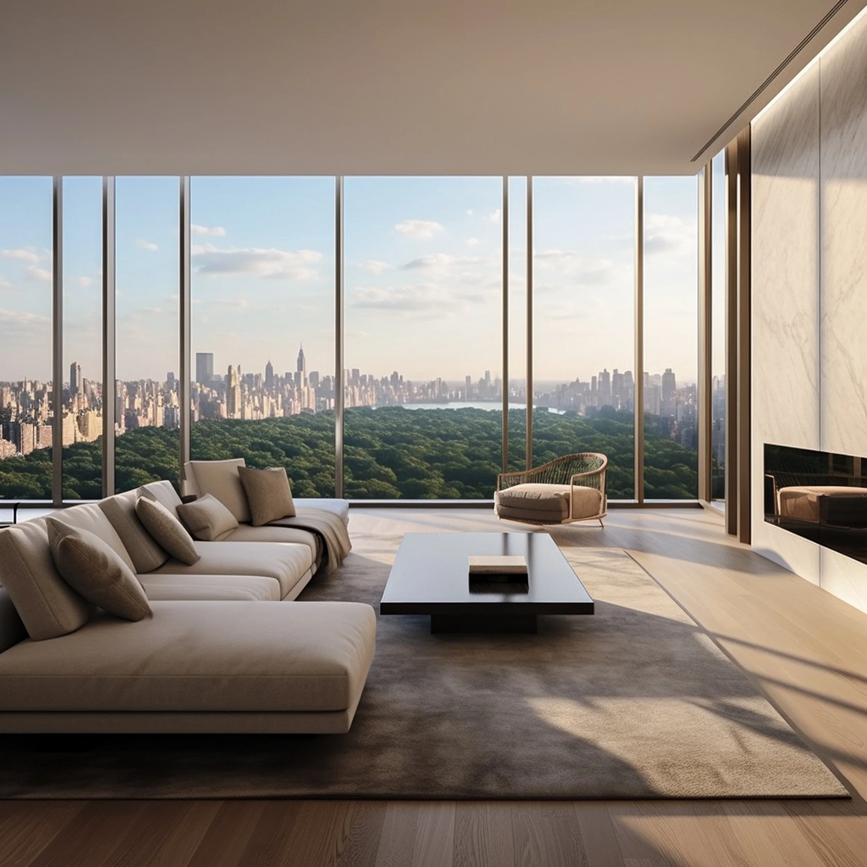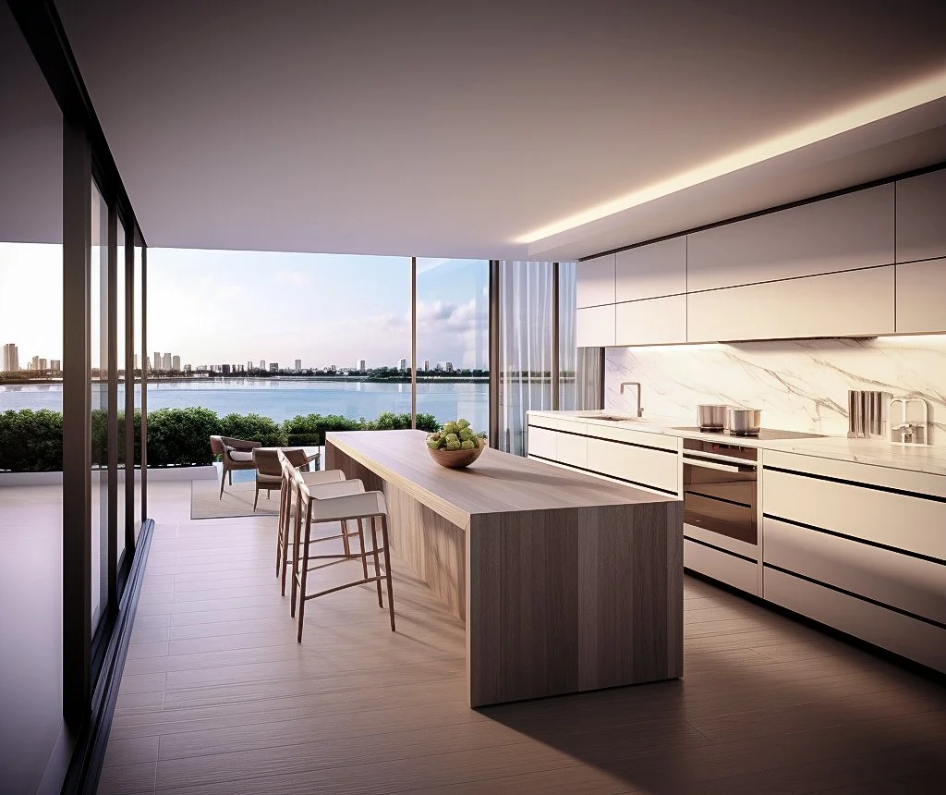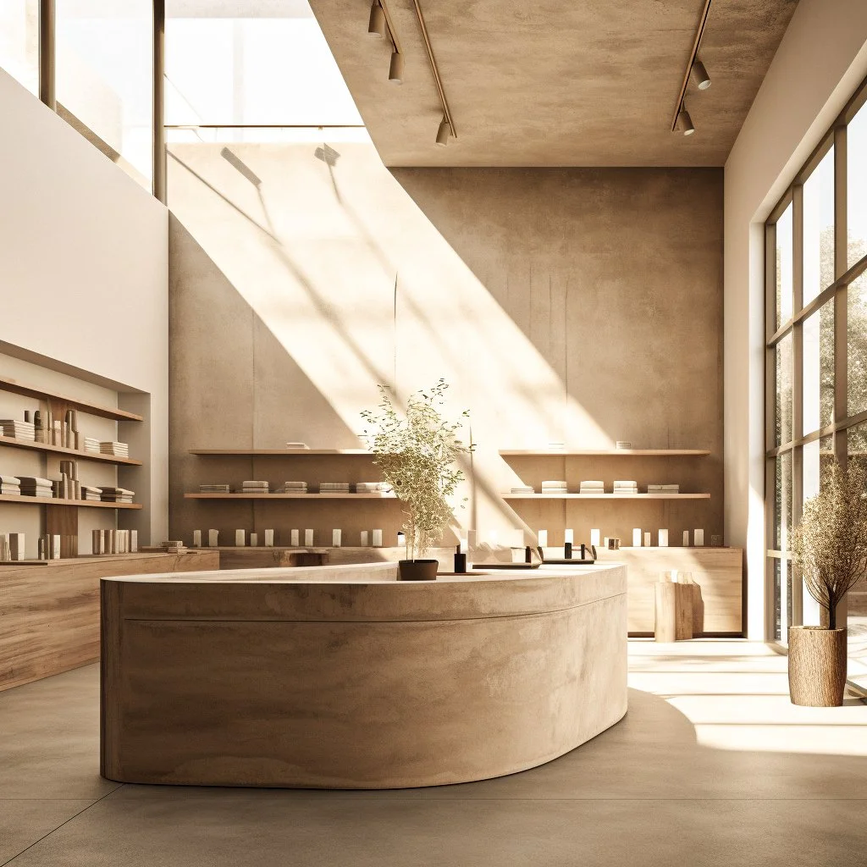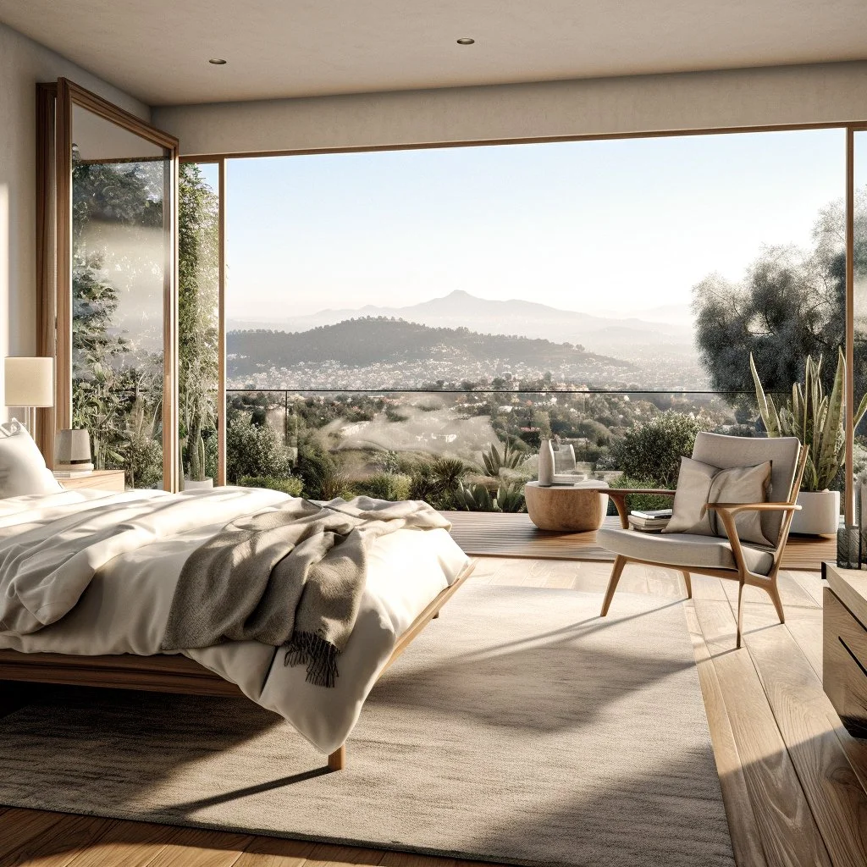PROJECT OUTLINE
Step 1: Programming and Discovery
In this stage, we work through submitting and reviewing construction documents and assessing and negotiating contracts. We also hold a kickoff meeting with our team and discuss schedule-timeline with our clients.
Step 2: Schematic Design:
After the first step, we then move into analyzing the structure needed for the build and start site work. This includes deciding where the shell and core of the building should be placed. In this stage, we also negotiate with vendors about pricing and consult MEP.
Step 3: Design Development
The next step in the process is designing the shell and core of the house and creating foundation and framing plans. We also finalize who will be the MEP engineer and discuss how to integrate these systems into the building.
Step 4: Construction Documentation
If our client chooses to integrate interior design into their space, this stage is dedicated to finalizing the interior design package and choosing finish samples. We also work to complete all construction details and coordinate with engineers for mechanical, plumbing, and electrical plans.
Step 5: Construction Administration
This final step is dedicated to guaranteeing everything is complete and finalizing both interior and architectural finishes. This is also the stage where we finalize furniture for the interior design package.
COMMERCIAL DESIGN
With experience building commercial spaces such as cafes, resorts, spas, office spaces, showrooms, and more, we are well-versed in commercial architecture. With an emphasis on high-quality materials, we guarantee that commercial spaces are both aesthetic and hold the test of time.
RESIDENTIAL HOMES
Whether you wish to build your first or second house, at EHD we are experts in creating beautiful and welcoming homes. Working closely with our clients through every stage of the design process is important to us as we work to build your dream home.



