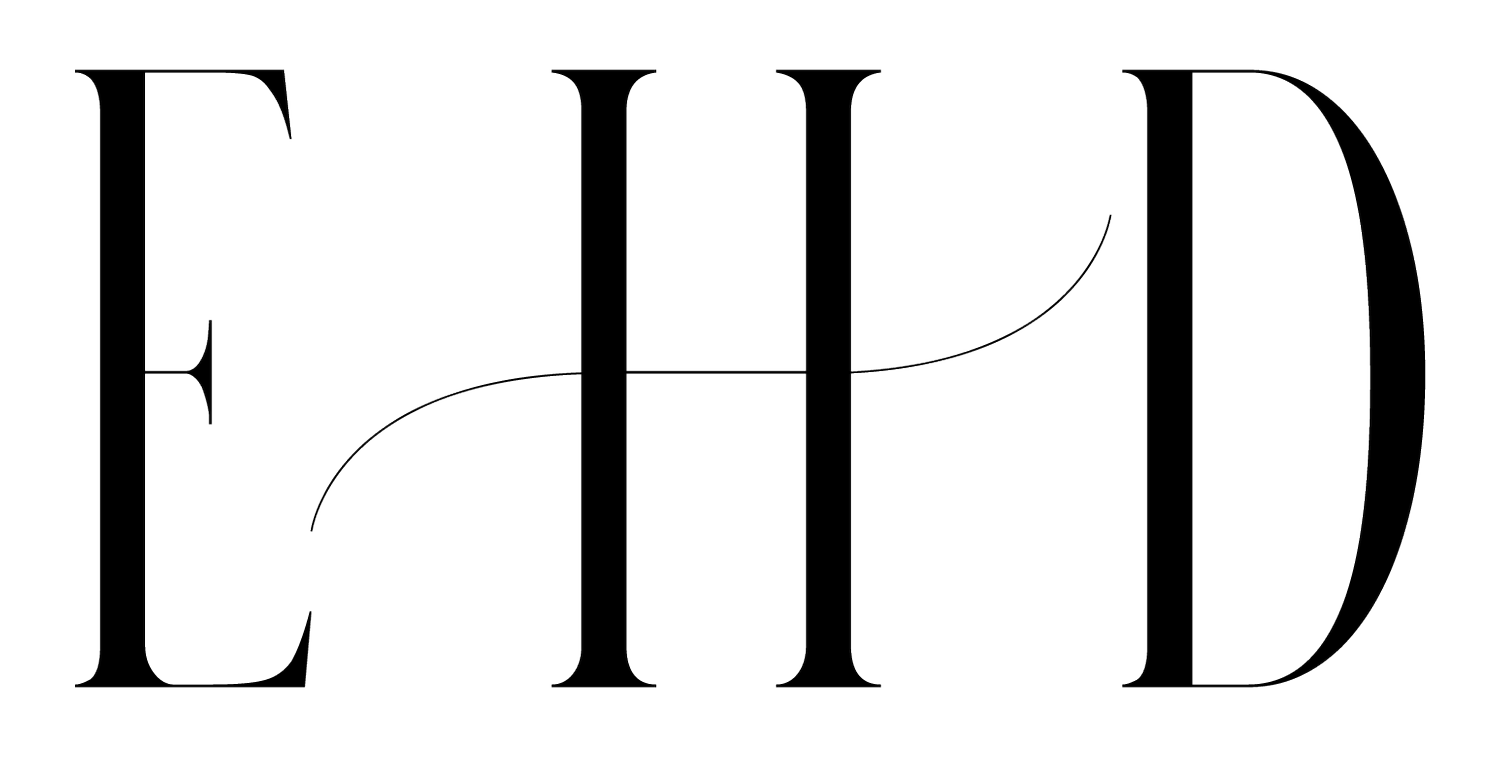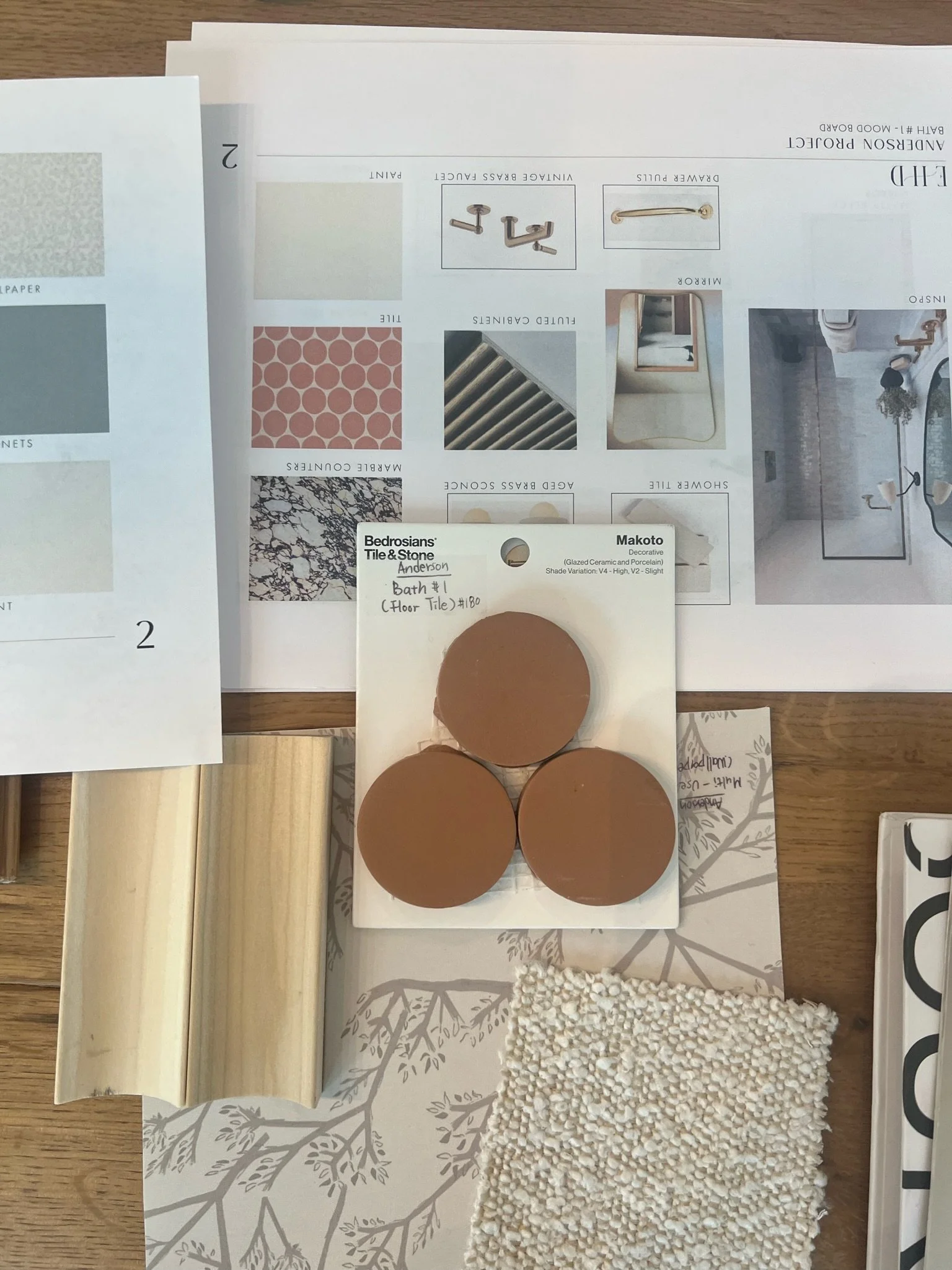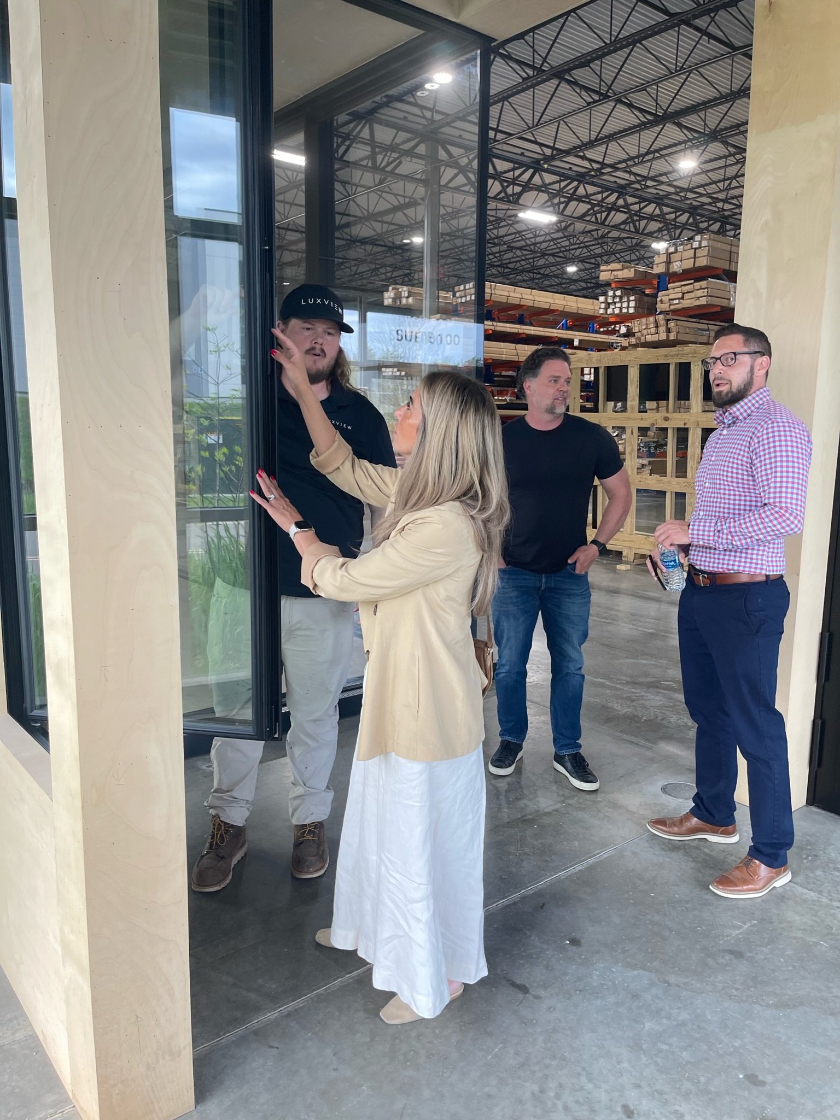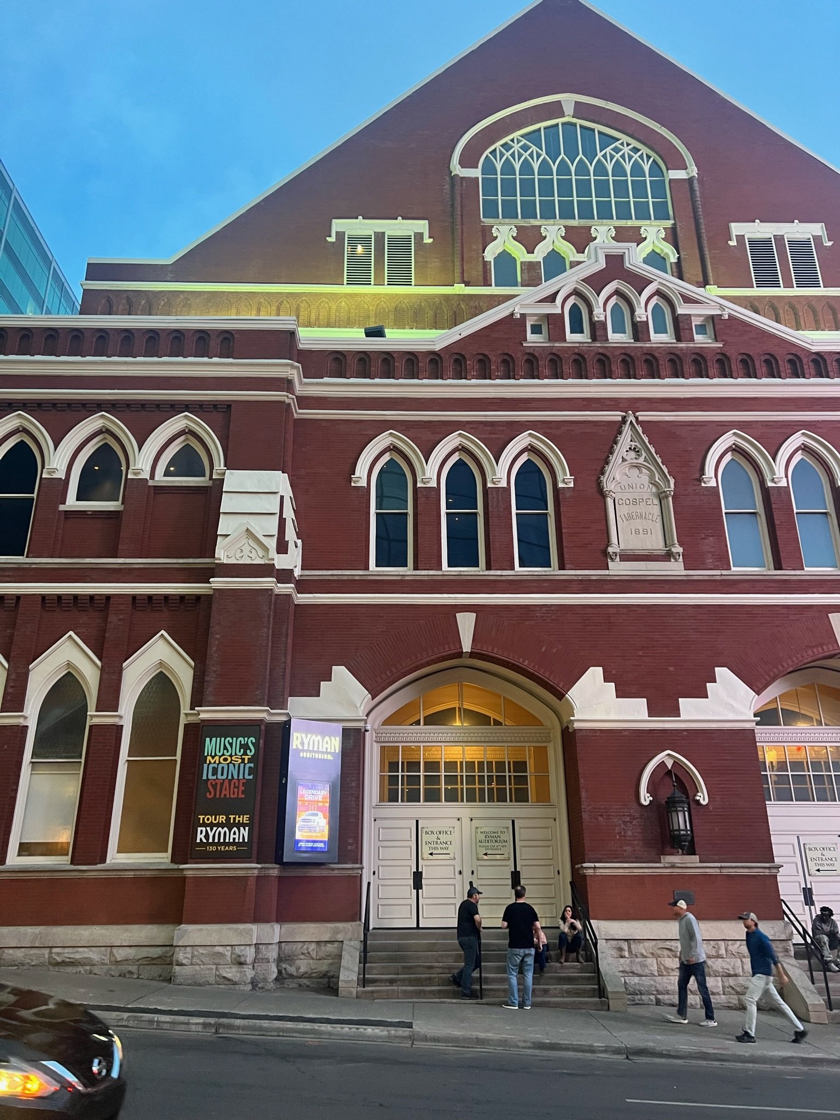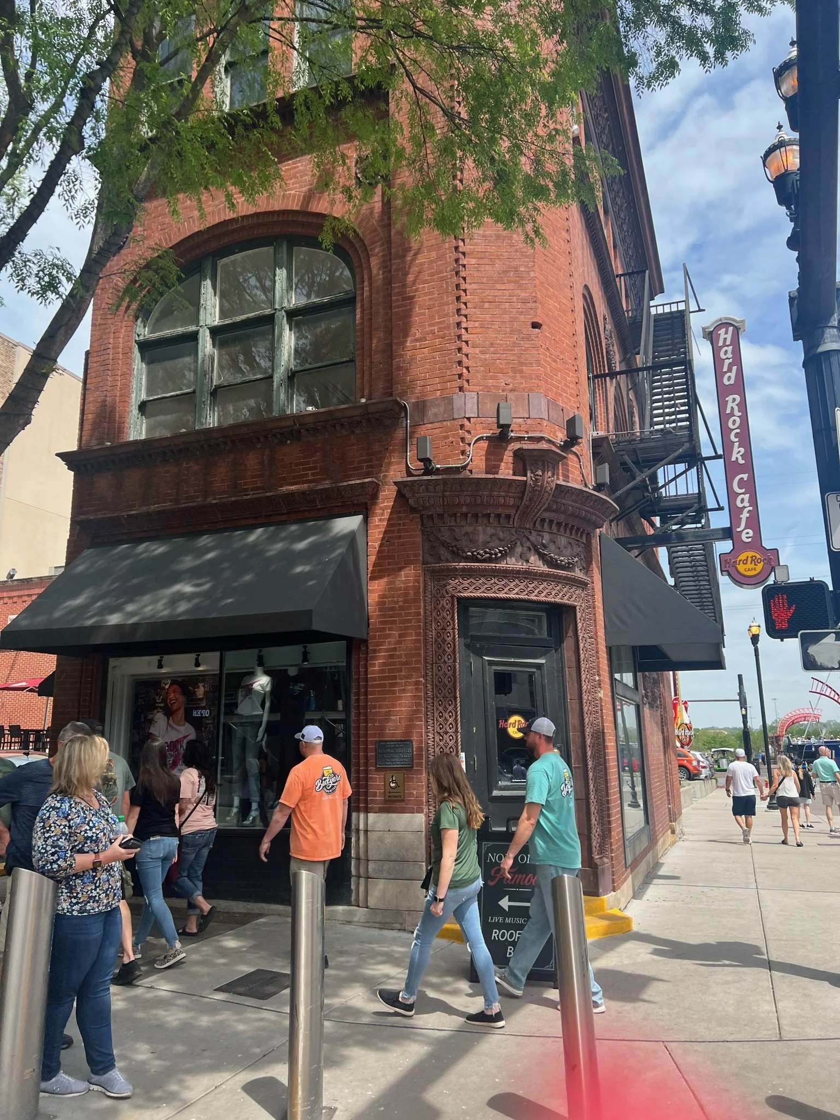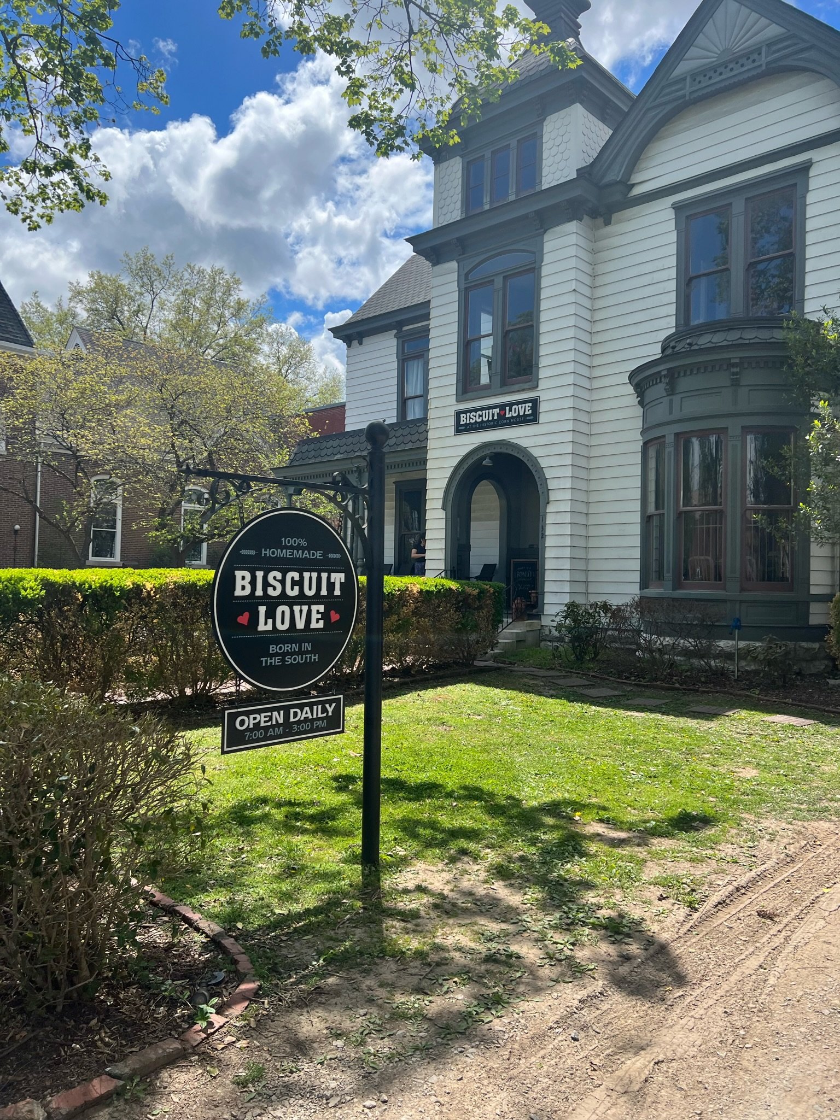Project Spotlight: A Southern Home With a Euro-modern Twist
The lush, green landscape of Franklin, Tennessee is an architect’s dream: the city is a mix of rolling hills, farmland, and forests, with a number of creeks and small rivers running through it. Just a thirty-minute drive from Nashville’s hustle-and-bustle made this quiet, relaxed city the perfect oasis for anyone seeking a nature-filled lifestyle with the convenience of its metropolitan area.
Want to know what else is an architect’s dream? A client that’s ready to design and build dream home number two. Which is exactly the invitation EHD responded to that brought Elizabeth to Franklin, Tennessee, this April. Her last luxury residential project with the client was a home in Southern California. This time around, EHD is ready to integrate its signature modern lines with the traditional, Southern-style Franklin boasts.
Elevate Your Space with the Expertise of Tennessee Luxury Architects
Just outside iconic Nashville landmarks such as the Parthenon, the Ryman Auditorium, and the AT&T building, Franklin boasts a loyalty to true Southern charm. Its downtown is full of well-preserved buildings from the 19th and early 20th centuries–most of them featuring classic Southern architecture styles such as Greek Revival, Gothic Revival, and Italianate.
For this home design project, EHD plans to preserve the traditional elements of the city’s architecture while incorporating European textures and materials combined with modern, minimal lines to create an elevated space.
“When I say modern, I do not mean industrial or cold,” said Elizabeth Hales, lead architect on the project. “Modern is clean, simple, and elevated. I love the blend of a traditional, Southern home and then the modern elements of straight windows, straight angles, minimal mullions, and floor-to-ceiling windows for an outdoor living space,” she said.
The Project
The custom design project is a one-story, 10,000-square-foot, ranch-style home that will boast a pool house, open, quaint courtyards, an outdoor shower in the master suite, and a wine cellar off the main kitchen. Elizabeth described the plans as “a sanctuary,” which sounds pretty accurate based on those details.
To kick things off, Elizabeth went to Franklin to scope the property and discuss preliminary floor plans and how they’ll intentionally integrate styles.
“I love the layout, I love the overall feel that we have collaborated on,” Elizabeth said, “but more importantly, what I want to focus on is the Southern, European-modern twist that we will be integrating in.”
Working With The Tennessee Community
The EHD team will work with local Tennessee builders, subcontractors, manufacturers, developers, residential architects, and more–which will serve as a valuable resource for all of EHD’s Nashville-area clients (and positively impact the building and design ecosystem in the state).
“Our design aesthetic is not done everywhere. However, we are very versed in training, teaching, and educating the importance of these fine details that create an elevated space for all of our projects,” Elizabeth said. “Whether that’s modern, traditional, farmhouse, minimalist, whether that’s European–it doesn't matter what the style is, it’s how we create our brand aesthetic in elevating every design project we come in contact with. These are all custom home builds. Every client we have is in touch with their design, EHD’s brand, and how we work together collaboratively to execute. I’m a very passionate person about the team that we curate to execute the client’s vision.”
To learn more about this project or to work with EHD, please visit this link or follow us on Instagram to stay tuned.
