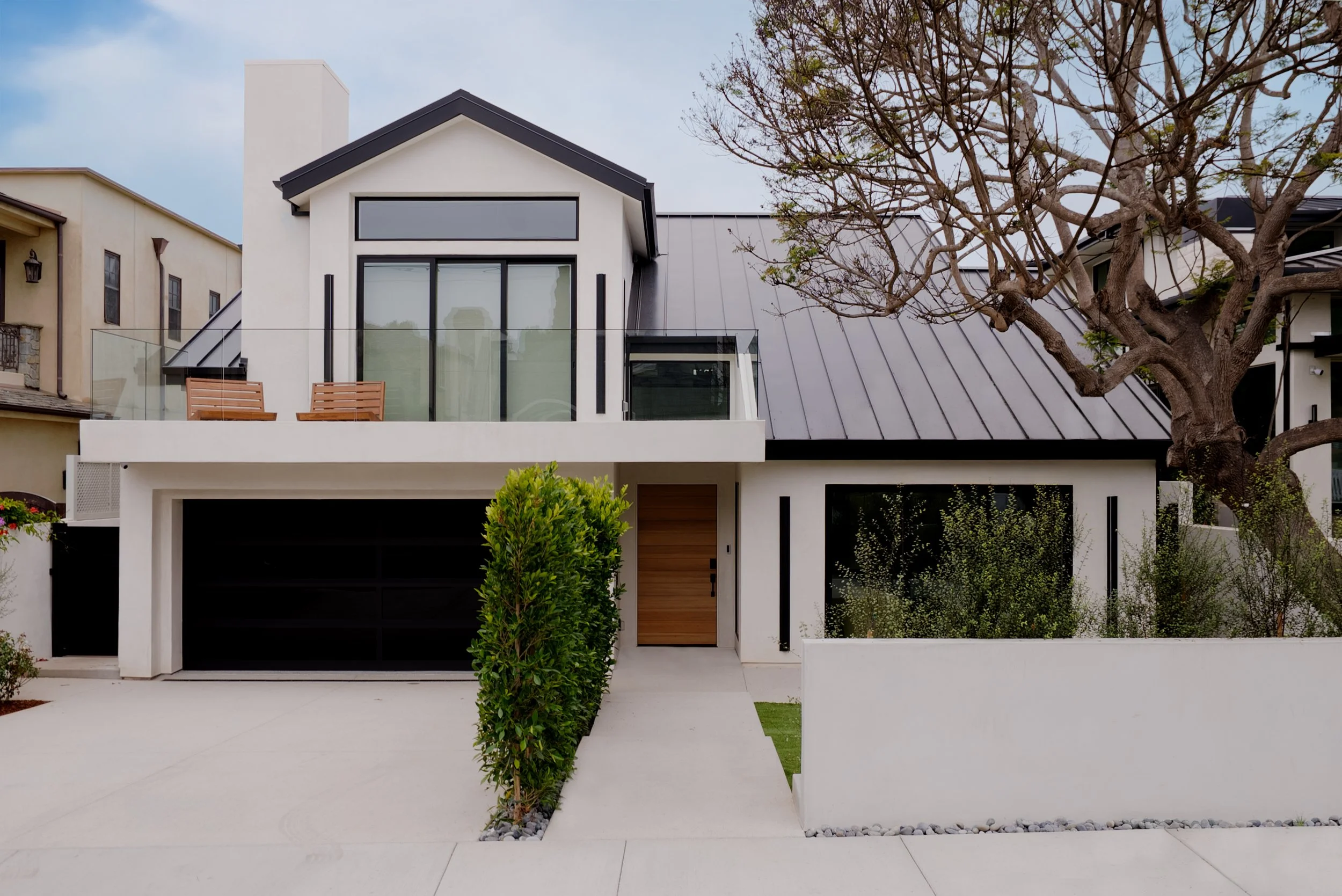A MODERN COASTAL REMODEL IN MANHATTAN BEACH
Before & After
We’re thrilled to share the completion of a recent remodel project in Manhattan Beach, California that artfully balances minimalism with warmth. Through a combination of interior and exterior upgrades, we turned a dated structure into a warm, minimal coastal retreat tailored for modern living. Working within strict coastal HOA requirements and city design guidelines, we collaborated closely with our clients to reimagine this home from the inside out. Our team managed much of the process remotely, coordinating with consultants, contractors, and city officials to keep everything moving efficiently while maintaining the integrity of the design.
Reimagining the Front Facade
As architects at EHD, we bring the ability to see what’s possible, to assess the full range of opportunities and reimagine the potential of a space. In this case, we recognized how strategic changes (such as adjusting window placements, reconfiguring the balcony, and reworking the entrance) could dramatically improve the front façade. Our goal is to help clients see that vision, then bring it to life through thoughtful, responsive design.
Originally enclosed and underwhelming, the front of the home was redesigned with clean, modern lines and a curated material palette. We added larger windows to bring in light and introduce street-facing views while respecting neighborhood character. The new front landscape softens the geometry with native plantings and improved circulation from street to entry.
Expanding the Potential for Entertainment
The indoor-outdoor connection was another major focus. In Southern California, blending interior comfort with outdoor living is essential. We installed large pocket doors at the rear of the house to create an uninterrupted flow from the main living space to the backyard, now a tranquil retreat with new hardscaping, a new pool, lush planting, and multiple seating areas for entertaining or relaxing.
Throughout the remodel, our approach emphasized material contrast through texture, not color, combining smooth plaster, warm woods, and thoughtful details to give every space character and depth. This project is a testament to how strategic renovation can elevate an existing home, balancing clean, minimalist aesthetics with coastal warmth and livability. The before-and-after photos tell the story: what once felt closed off and dated now reads as timeless, inviting, and full of light.
Indoor-Outdoor Connection
Moving from outdoors to indoors, it was a priority to maximize livable space while maintaining comfort and flexibility. With this in mind, in the dining area, we removed a wall with picture windows and replaced it with large multi-slide glass pocket doors, an expansive sliding door system that allows the panels to glide open and disappear into a concealed wall pocket. This not only maximizes the indoor-outdoor connection but also enhances usable space by eliminating visual and physical barriers. The transformation opens the dining area directly onto a newly added patio featuring an integrated awning and exterior fireplace, creating a seamless and elevated extension of the dining experience into the outdoors.
Open Concept Layouts
The kitchen became the true heart of the home. What was once a closed-off and underutilized space was opened up dramatically. We reworked the layout to improve functionality and sightlines, removing walls to create a direct connection to the dining and living areas. Custom cabinetry, integrated appliances, and softly textured materials now define the space, providing both practicality and visual warmth.
In the dining area, we removed a wall with picture windows and replaced it with a fully collapsible glass slider to maximize the indoor-outdoor connection. This transformation opens the space directly onto a newly added patio featuring an integrated awning and exterior fireplace, creating a seamless extension of the dining experience into the outdoors
THE EHD APPROACH TO DESIGN
Throughout the remodel, our approach emphasized material contrast through texture, not color, combining smooth plaster, warm woods, and thoughtful details to give every space character and depth. This project is a testament to how strategic renovation can elevate an existing home, balancing clean. minimalist aesthetics with coastal warmth and livability. The before-and-after photos tell the story: what once felt closed off and dated now reads as timeless, inviting, and full of light.



























