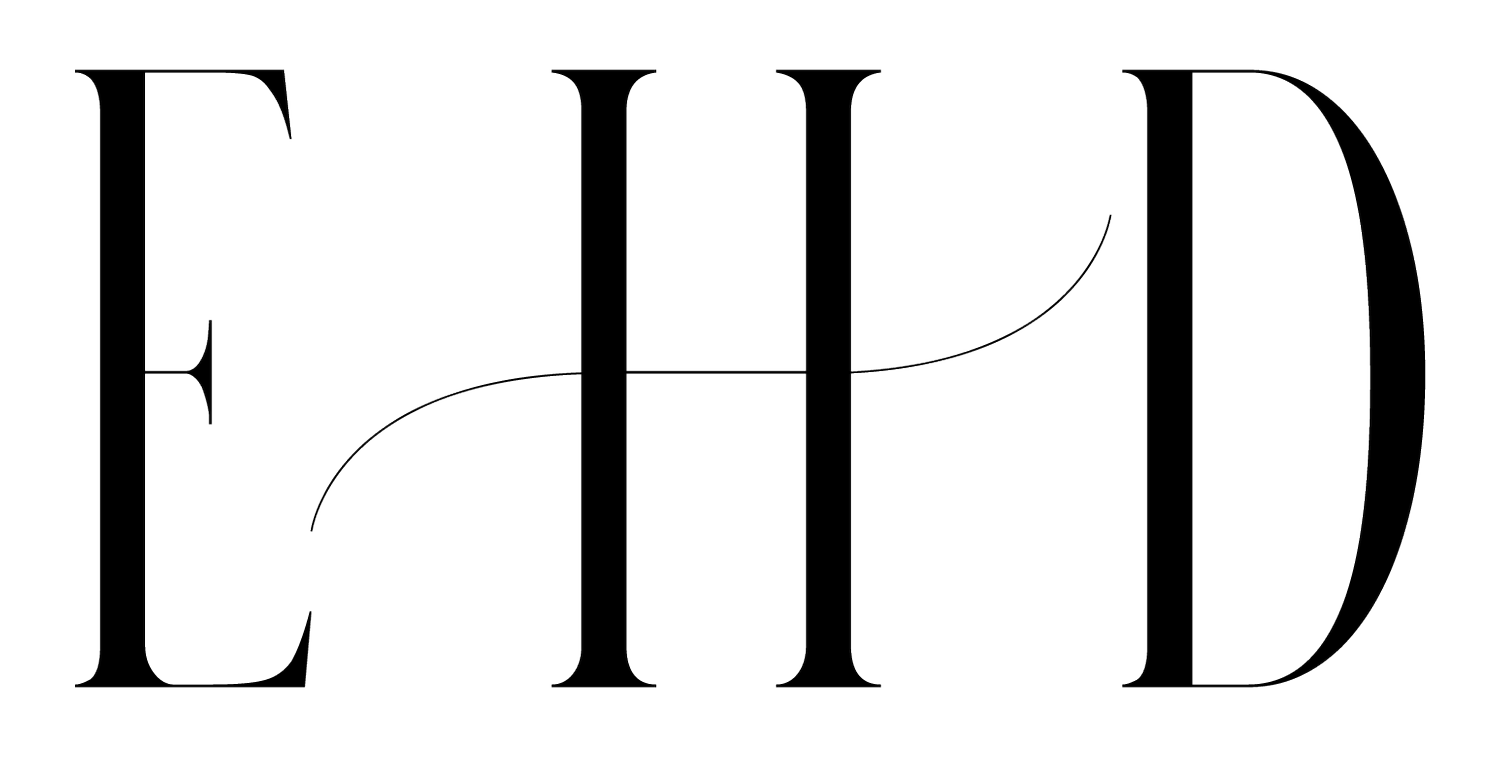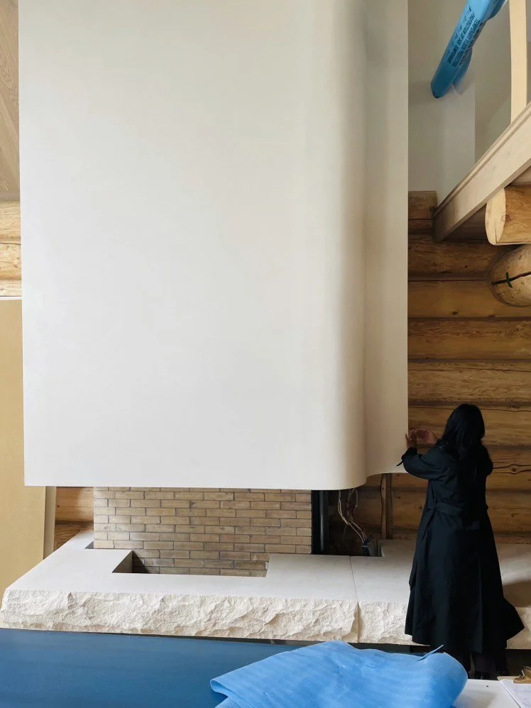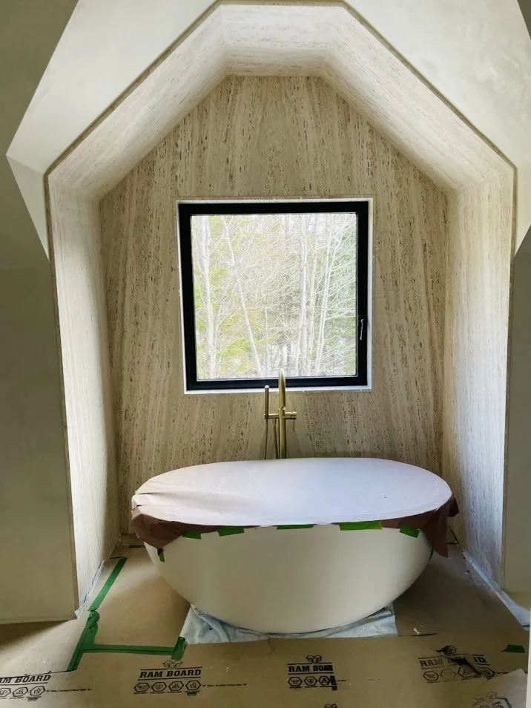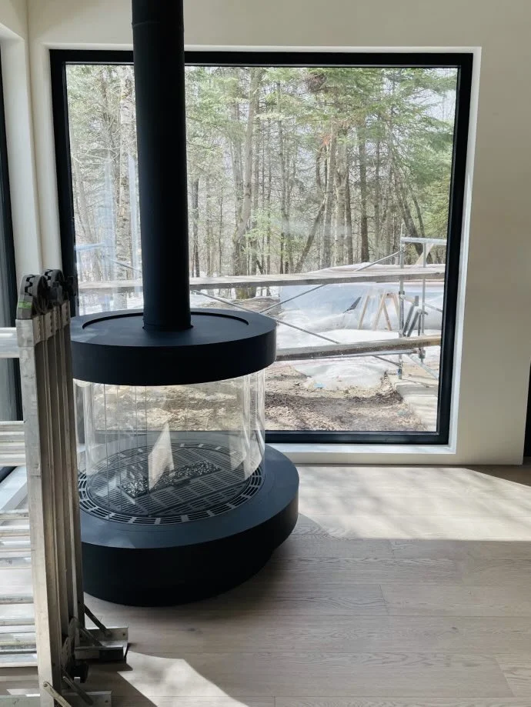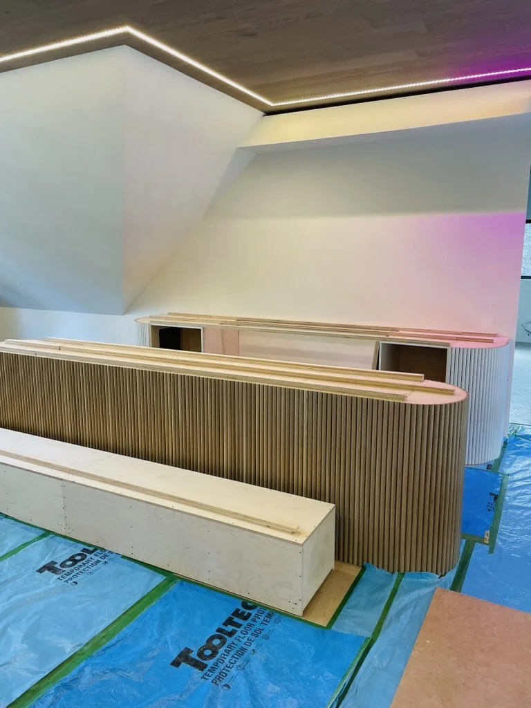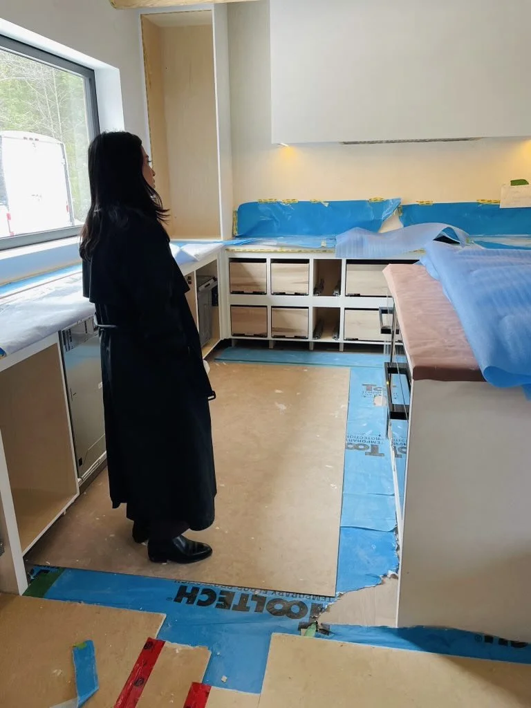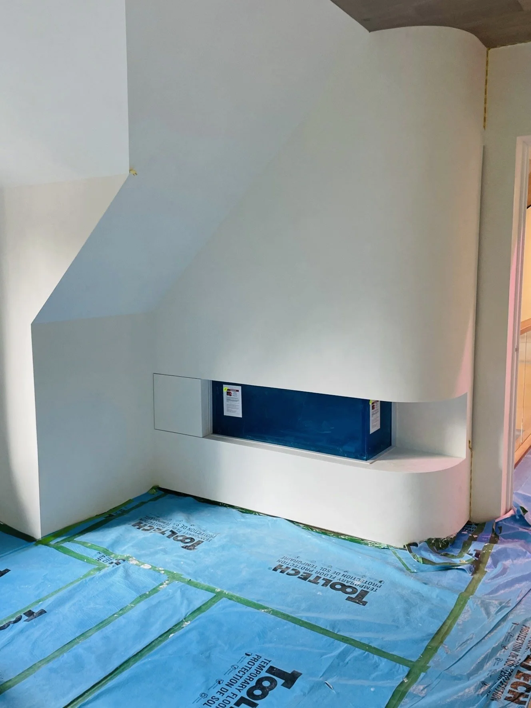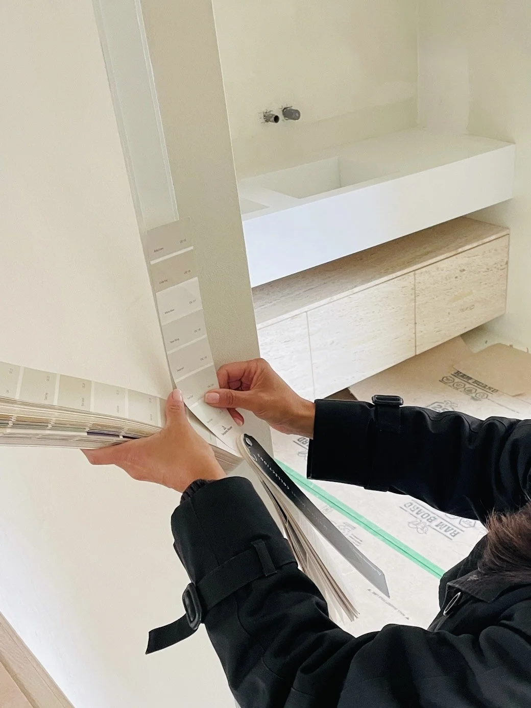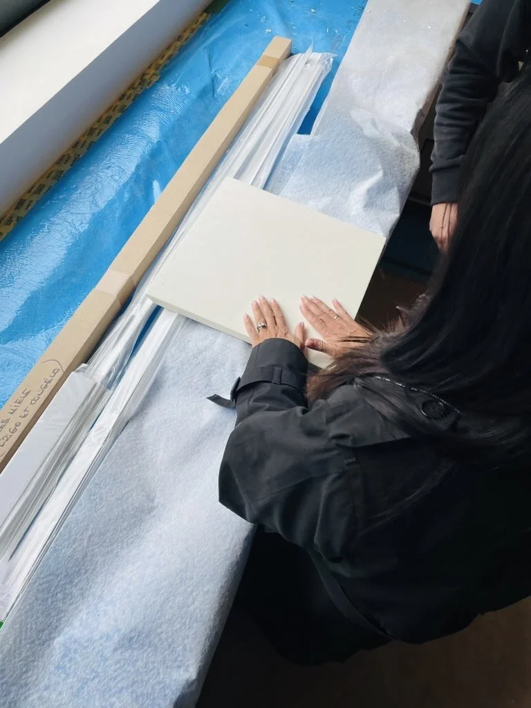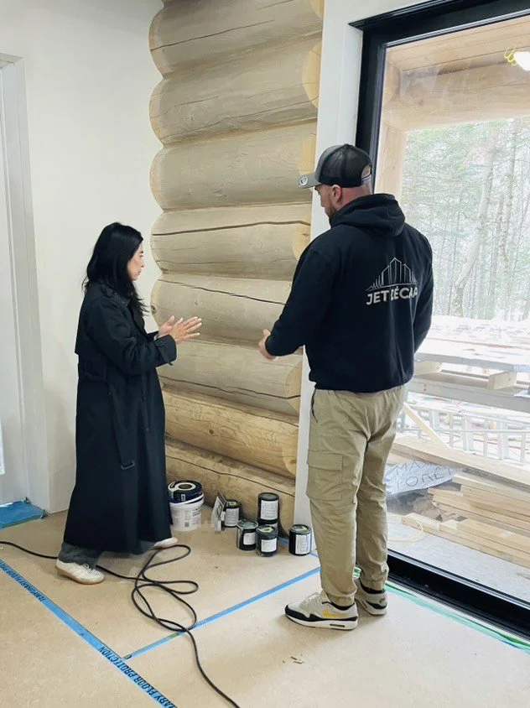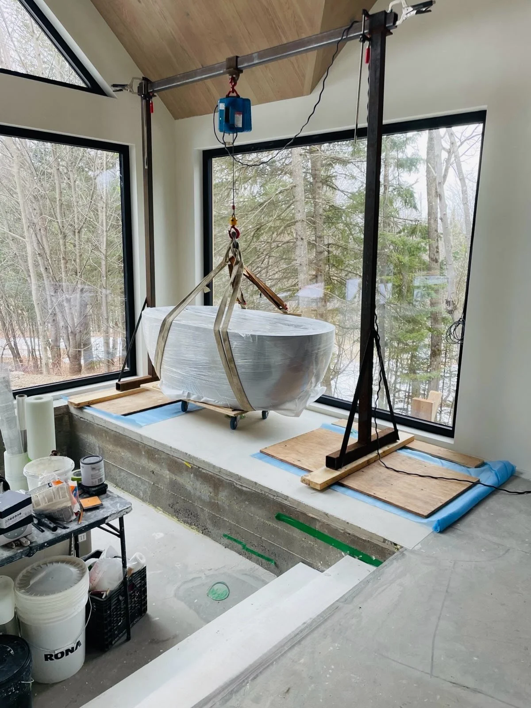CANADIAN CABIN
Renovation and Addition Details
This week, we visited our renovation and addition project just north of Montreal. Set in a wooded landscape, the existing cabin has been carefully expanded and reimagined to support year- round living while preserving its original character. Our site visit allowed us to assess progress, coordinate final details, and ensure that the execution continues to align with the design intent
Several key interior spaces are nearing completion. The bathrooms are almost fully installed, with custom vanities and clean-lined finishes that reflect the natural surroundings. The remodeled loft space has been turned into an upstairs bar/entertaining area. And fireplaces are both being installed and refinished, anchoring the living spaces and providing visual and thermal comfort. With finishes underway, the project is moving into its final phase.
At EHD, we believe distance shouldn’t be a barrier to thoughtful, high-quality architecture. Even though this project is remote, we’ve been actively involved at every stage. From the earliest concepts to check-ins and on-site visits, we’ve remained hands-on to ensure that nothing slips through the cracks. Quality checks and close collaboration with our trusted builders are part of what makes our long-distance projects successful. We stay connected, responsive, and invested.
This visit was a reminder of why we do what we do. Seeing the cabin nearly complete, ready to be lived in and loved again, reinforces the importance of detail and presence in every project. Whether we’re designing across the street or across countries, our commitment remains the same: thoughtful design, collaborative process, and high-quality execution from start to finish.
