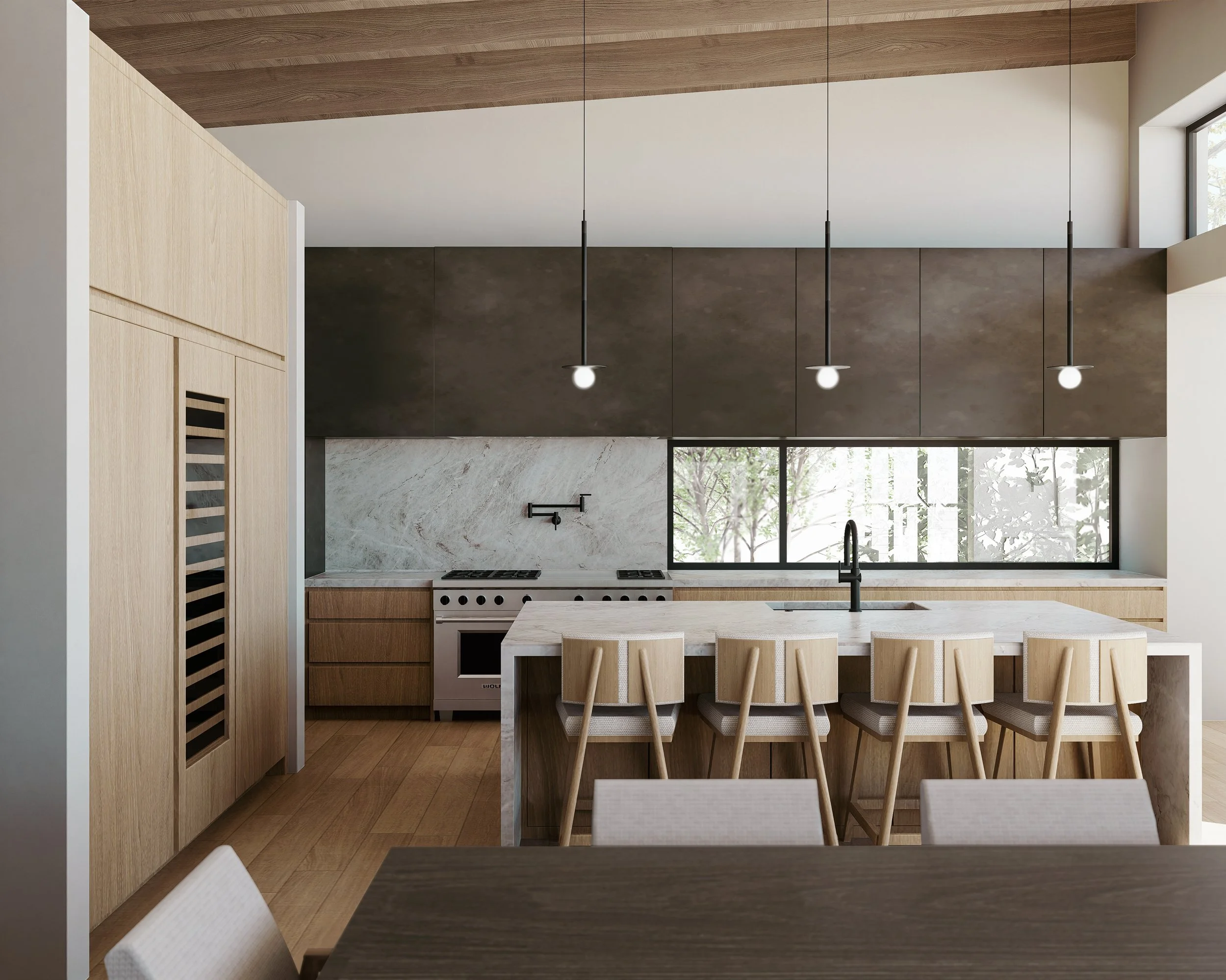TAILORED LIVING
A Thoughtful Approach to Warm Modern Design
Nestled in the stunning landscapes of Utah, this project is a celebration of warm interiors, expansive views, and thoughtfully layered materials. The heart of the home, the kitchen, immediately sets the tone. Rich wood cabinetry grounds the space, while Taj Mahal leathered quartzite slabs bring a refined yet approachable luxury to the countertops and backsplash. To create a bright and inviting atmosphere, we placed a window selectively behind the prep area, flooding the kitchen with natural light. Every detail was the result of a careful collaboration between architecture and interiors, ensuring the space feels cohesive, welcoming, and effortlessly functional.
TEXTURAL BALANCE
Moving seamlessly from the kitchen, the living room continues this material story but softens it into an even cozier environment. Here, darker woods mix with plush textures and warm textiles, creating a layered, intimate feel that balances the kitchen’s fresh brightness. This living space flows out onto a generous porch that frames the mountain views and allows for easy indoor-outdoor living—perfect for both quiet evenings and lively gatherings. Just off the main living area, the master bath offers a striking contrast. We designed a wet room that combines a freestanding tub and a walk-in shower, surrounded by dark walls and moody finishes. The vanity echoes the Taj Mahal quartzite from the kitchen but with deeper darker veining, enhancing the bath’s luxurious atmosphere.
TAILORED LIVING
The master suite itself is a private retreat, designed to feel both spacious and intimate. A separate sitting area with a fireplace provides a quiet corner to unwind, while the thoughtful layout integrates a dedicated desk space that feels connected yet distinctly its own. Soft layers of upholstery, warm wood details, and a neutral palette tie the bedroom back to the rest of the home, creating continuity without sacrificing individuality.
Each element of this residence was tailored to reflect our clients’ lifestyle and vision. When architecture and interiors work hand in hand, they don’t just coexist—they elevate each other, resulting in spaces that are as beautiful as they are personal. This project is a testament to that synergy, and to the power of designing every detail with intention.





